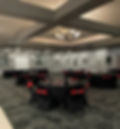top of page

















1/1
Capacity: 30-100 banquet seating
(no dance floor)
- 100 auditorium seating
- 500 standing
Size: 58 x 46; approx 2,600 sq ft
Clearances: 8' 9" from bottom of
chandelier to floor and from lowest point of the ceiling to floor
- 14' 2" from highest point of the ceiling to floor
Packages Include:
-
Tables & chairs
-
White or black table covers
-
Walk-in cooler, ice machine, warming boxes
-
Wire Chafers
-
Mini bar
-
Personnel on site
-
6 consecutive hours
bottom of page